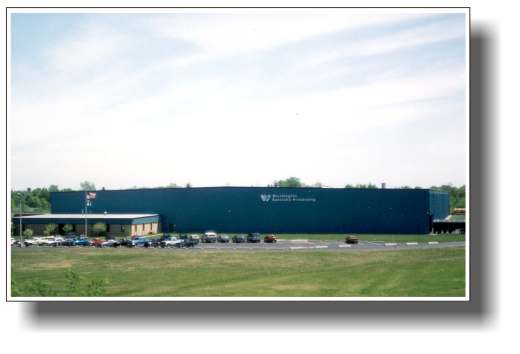| O’Harrow Construction Co. provided the complete design/build
services for this specialty steel processing plant located south of Jackson. The building
features a conventionally framed masonry and steel office attached to a Varco-Pruden
pre-engineered metal building. Designed for expansion, it includes multiple overhead
cranes, a rail siding on site, including a train spur in the building, heavy floors,
special machine foundations and looping pits, one of which extends to 30' below the
finished floor requiring sheet piling and bracing all designed and installed by
O’Harrow. The contract included all trades from site development to completed
building.
|
 |
