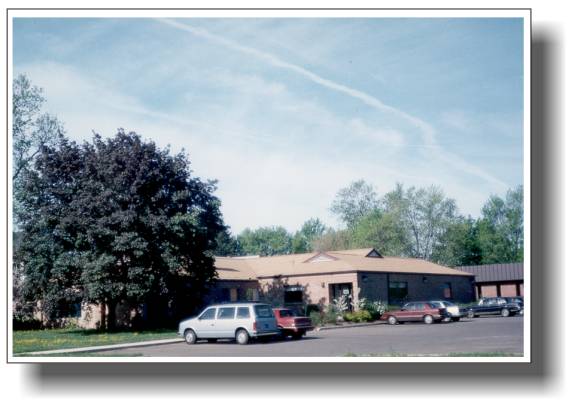|
This design/build addition to match the existing structure produced a new general office, file storage area, exam rooms and private offices. Brick exterior, frame back-up on a basement, new parking area, landscaping, oak millwork, interior decor, HVAC and electrical were all important features on this projects renovation.
|
 |
- Copyright © 2001, 2002 O'Harrow Construction Co. All rights reserved.
- Web Site designed by Impact Ink