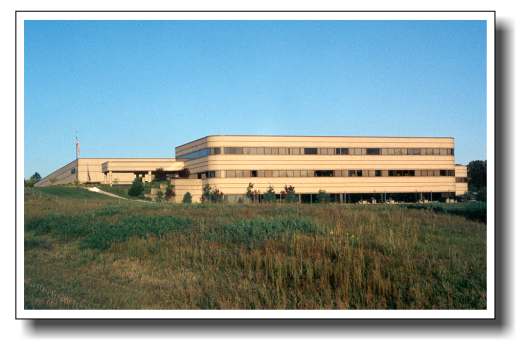| O'Harrow Construction served as general contractor and construction consultant on this 240,000 s.f. distribution warehouse and corporate headquarters building. The contract was based on a guaranteed maximum price with shared savings. O'Harrow provided constructability reviews during the design and early construction process which resulted in over $500,00 in savings to the owner. The building consisted of a convential structural steel frame, concrete over metal deck and bar joist floor system. A brick and glass exterior and built up roof complete the building skin. The upscale office area features a grand staircase, custom millwork and a complete kitchen and dining area. The distribution center includes mezzanines, custom racking and storage equipment, shipping and receiving areas, a truck maintenance facility and underground fuel storage. The paved parking area accommodates over 700 cars.
- Contact for more Info.
|
 |

