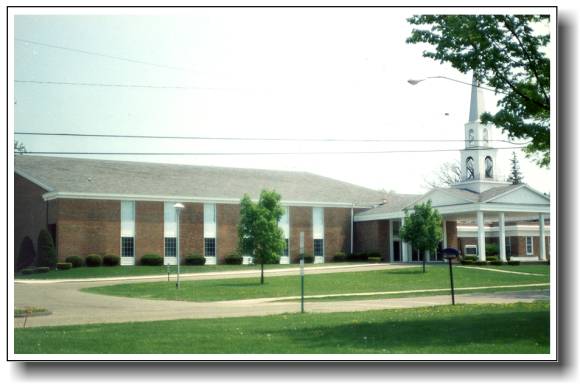|
The design/build addition of a new sanctuary with a seating capacity of 1,800 makes it one of the largest public assembly facilities in Jackson County. Exterior details are carefully chosen from the architectural design elements of the existing building. The sculpted ceiling and tiered balconies help keep the interior space "in scale". The wide span required is accomplished with rigid steel frames designed and fabricated in house. Under a subsequent contract, the original sanctuary was converted to a chapel and two levels of classrooms.
|
 |
- Copyright © 2001, 2002 O'Harrow Construction Co. All rights reserved.
- Web Site designed by Impact Ink