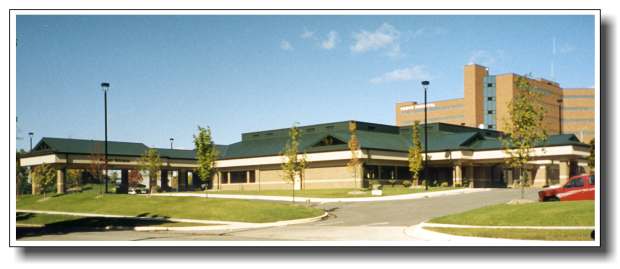Communication, cooperation and construction! O'Harrow was very proud to be selected as the General Contractor on this project team which included Foote Hospital's Administration, architect George Covalle and Associates, and a group of 25 physicians. Architectural roofing, Brick, E.I.F.S. and insulated tinted glass complete the building's exterior. Some interior features include five operating rooms, sterile support areas and patient waiting and recovery areas. This challenging project which included demolition of an existing building, was a great success for all involved. In fact, O'Harrow refunded a substantial savings to Foote at project completion. O'Harrow has provided both design and build and general contracting for numerous Foote Hospital (shown in background) addition and re-modeling projects.
