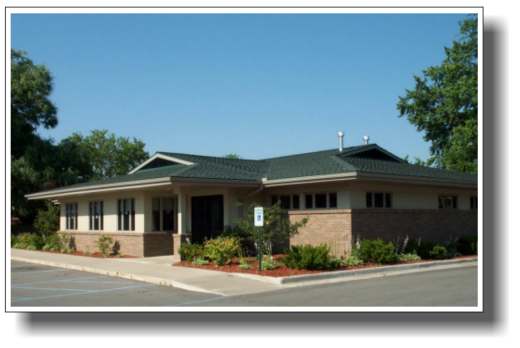|
A design/build project for Foote Hospital of Jackson, Michigan, this building has a total square footage of 3,528 with 2,504 SF finished for a physician’s office. The remaining 1,024 SF is unfinished on the interior for a future physician’s office or diagnostic center. The interior includes full X-ray service, emergency procedure room, examination rooms, as well as a physicians’ office, waiting room and break room. Wood framing, brick, E.I.F.S. and Anderson casement windows complete the envelope of this building.
|
 |
- Copyright © 2001, 2002 O'Harrow Construction Co. All rights reserved.
- Web Site designed by Impact Ink